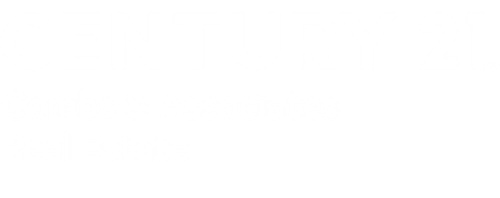
Sold
Listing Courtesy of: SOUTHERN MISSOURI / Century 21 Ozark Hills Realty, Inc. / CENTURY 21 Ozark Hills Realty, Inc. / Jordan McNett
10305 Private Rd 8827 West Plains, MO 65775
Sold on 04/21/2025
sold price not available
MLS #:
60270545
60270545
Taxes
$1,881(2021)
$1,881(2021)
Lot Size
3 acres
3 acres
Type
Single-Family Home
Single-Family Home
Year Built
2009
2009
County
Howell County
Howell County
Community
West Plains
West Plains
Listed By
Whitney Frazier, Century 21 Ozark Hills Realty, Inc.
Jordan McNett, CENTURY 21 Ozark Hills Realty, Inc.
Jordan McNett, CENTURY 21 Ozark Hills Realty, Inc.
Bought with
Shaun Duggins Group, Westgate Realty Inc.-Wp
Shaun Duggins Group, Westgate Realty Inc.-Wp
Source
SOUTHERN MISSOURI
Last checked Dec 22 2025 at 7:51 PM CST
SOUTHERN MISSOURI
Last checked Dec 22 2025 at 7:51 PM CST
Bathroom Details
- Full Bathrooms: 3
Interior Features
- Appliances : Disposal
- Appliances : Dishwasher
- Appliances : Refrigerator
- Laundry : Main Floor
- W/D Hookup
- Walk-In Closet(s)
- Windows: Blinds
- Central Vacuum
- Crown Molding
- Vaulted Ceiling(s)
- Wired for Sound
Subdivision
- West Plains
Lot Information
- Acreage
- Cleared
Property Features
- Foundation: Poured Concrete
Heating and Cooling
- Central
- Ceiling Fan(s)
- Central Air
Basement Information
- Full
- Finished
- Walk-Out Access
Flooring
- Carpet
- Hardwood
Exterior Features
- Stucco
- Roof: Composition
School Information
- Elementary School: Glenwood
- Middle School: Glenwood
- High School: West Plains
Garage
- Garage
Stories
- 1
Living Area
- 5,000 sqft
Disclaimer: Copyright 2025 Southern Missouri Regional MLS. All rights reserved. This information is deemed reliable, but not guaranteed. The information being provided is for consumers’ personal, non-commercial use and may not be used for any purpose other than to identify prospective properties consumers may be interested in purchasing. Data last updated 12/22/25 11:51


