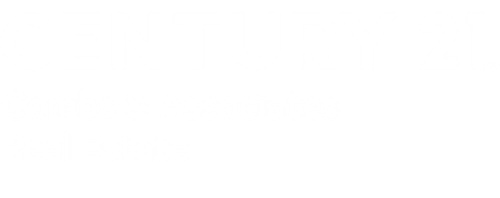
Listing Courtesy of: SOUTHERN MISSOURI / Assurance Realty
10490 County Road 9510 West Plains, MO 65775
Sold (933 Days)
sold price not available
MLS #:
60225777
60225777
Taxes
$1,168(2020)
$1,168(2020)
Lot Size
28 acres
28 acres
Type
Single-Family Home
Single-Family Home
Year Built
1998
1998
Style
2 Story, Traditional
2 Story, Traditional
County
Howell County
Howell County
Listed By
Angela M. Worley, Assurance Realty
Bought with
Angela M. Worley, Assurance Realty
Angela M. Worley, Assurance Realty
Source
SOUTHERN MISSOURI
Last checked Aug 1 2024 at 7:19 PM CDT
SOUTHERN MISSOURI
Last checked Aug 1 2024 at 7:19 PM CDT
Bathroom Details
- Full Bathrooms: 3
Interior Features
- Appliances : Cooktop-Gas
- Appliances : Dishwasher
- Appliances : Disposal
- Appliances : Electric Water Heater
- Appliances : Microwave
- Appliances : Refrigerator
- Appliances : Wall Oven - Electric
- Amenities :
- Attic : Pull Down Stairs
- Interior Features : Alarm/Burglar
- Interior Features : In-Law Floorplan
- Interior Features : Internet - Dsl
- Interior Features : Jetted Tub
- Interior Features : Security System
- Interior Features : Smoke Detector(s)
- Interior Features : Vaulted Ceiling(s)
- Interior Features : W/D Hookup
- Interior Features : Walk-In Closet(s)
- Room(s) : Balcony/Loft
- Room(s) : Bedroom (Basement)
- Room(s) : Bedroom-Master (Main Floor)
- Room(s) : Bonus Room
- Room(s) : Family Room (Basement)
- Room(s) : Family Room (Main Floor)
- Room(s) : Foyer
- Room(s) : Living Areas (2)
- Room(s) : Office
- Room(s) : Sun Room - Heated
- Room(s) : Workshop
- Utility Room : Double Pane Windows
Lot Information
- Acreage
- Landscaping
- Trees
- Water View
Property Features
- Foundation: Poured Concrete
Heating and Cooling
- Central
- Fireplace
- Heat Pump
- Heat Pump Electric
Basement Information
- Finished
- Walk-Out Access
Flooring
- Carpet
- Hardwood
- Tile
Exterior Features
- Vinyl Siding
Utility Information
- Sewer: Lagoon Well - Private
- Fuel: Electric, Propane, Wood
School Information
- Elementary School: Howell Valley
- Middle School: Howell Valley
- High School: West Plains
Garage
- Circular Driveway
- Driveway
- Garage Door Opener
- Garage Faces Side
- Gravel
Living Area
- 3,842 sqft
Disclaimer: Copyright 2025 Southern Missouri Regional MLS IDX. All rights reserved. This information is deemed reliable, but not guaranteed. The information being provided is for consumers’ personal, non-commercial use and may not be used for any purpose other than to identify prospective properties consumers may be interested in purchasing. Data last updated 8/1/24 12:19


