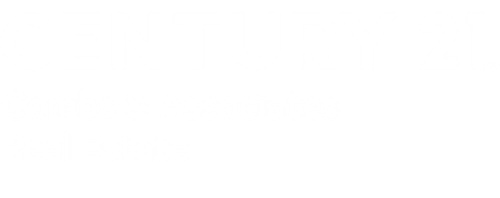


Listing Courtesy of: SOUTHERN MISSOURI / Century 21 Combs & Associates Real Estate / Darron Combs
4150 County Road 7480 West Plains, MO 65775
Active (132 Days)
$290,000 (USD)
MLS #:
60306368
60306368
Taxes
$1,254(2021)
$1,254(2021)
Lot Size
7.65 acres
7.65 acres
Type
Single-Family Home
Single-Family Home
Year Built
1991
1991
County
Howell County
Howell County
Community
Howell-Not In List
Howell-Not In List
Listed By
Darron Combs, Century 21 Combs & Associates Real Estate
Source
SOUTHERN MISSOURI
Last checked Feb 12 2026 at 7:58 PM CST
SOUTHERN MISSOURI
Last checked Feb 12 2026 at 7:58 PM CST
Bathroom Details
- Full Bathrooms: 2
Interior Features
- Appliances : Dishwasher
- Laundry : Main Floor
- W/D Hookup
- Walk-In Closet(s)
- Soaking Tub
- Appliances : Propane Water Heater
- Internet - Fiber Optic
Subdivision
- Howell-Not In List
Lot Information
- Acreage
- Wooded/Cleared Combo
- Sloped
- Horses Allowed
- Pasture
- Pond(s)
- Easements
Property Features
- Foundation: Poured Concrete
Heating and Cooling
- Central
- Forced Air
- Ventless
- Wood Burning Furnace
- Window Unit(s)
- Ceiling Fan(s)
- Central Air
Basement Information
- Full
- Partially Finished
- Walk-Out Access
- Exterior Entry
- Interior Entry
- Storage Space
- Concrete
Flooring
- Carpet
- Wood
- Laminate
- Linoleum
Exterior Features
- Vinyl Siding
- Concrete
- Frame
- Roof: Composition
School Information
- Elementary School: Glenwood
- Middle School: Glenwood
- High School: West Plains
Garage
- Garage
Stories
- 1
Living Area
- 2,448 sqft
Location
Estimated Monthly Mortgage Payment
*Based on Fixed Interest Rate withe a 30 year term, principal and interest only
Listing price
Down payment
%
Interest rate
%Mortgage calculator estimates are provided by C21 Combs & Associates Real Estate and are intended for information use only. Your payments may be higher or lower and all loans are subject to credit approval.
Disclaimer: Copyright 2026 Southern Missouri Regional MLS. All rights reserved. This information is deemed reliable, but not guaranteed. The information being provided is for consumers’ personal, non-commercial use and may not be used for any purpose other than to identify prospective properties consumers may be interested in purchasing. Data last updated 2/12/26 11:58



Description