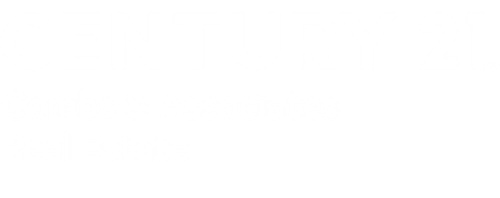


Listing Courtesy of: SOUTHERN MISSOURI / Select Real Estate Services
501 Remington Drive West Plains, MO 65775
Active (538 Days)
$579,900
MLS #:
60259828
60259828
Taxes
$2,119(2023)
$2,119(2023)
Type
Single-Family Home
Single-Family Home
Year Built
2006
2006
Style
1 Story, Traditional
1 Story, Traditional
County
Howell County
Howell County
Community
Quail Run
Quail Run
Listed By
Doris J. Harris, Select Real Estate Services
Source
SOUTHERN MISSOURI
Last checked Aug 1 2024 at 7:19 PM CDT
SOUTHERN MISSOURI
Last checked Aug 1 2024 at 7:19 PM CDT
Bathroom Details
- Full Bathrooms: 3
Interior Features
- Appliances : Additional Water Heater(s)
- Appliances : Dishwasher
- Appliances : Disposal
- Appliances : Electric Water Heater
- Appliances : Exhaust Fan
- Appliances : Refrigerator
- Appliances : Trash Compactor
- Appliances : Water Softener Owned
- Amenities :
- Attic : Pull Down Stairs
- Interior Features : Cable Tv
- Interior Features : Crown Molding
- Interior Features : Fire Alarm
- Interior Features : High Speed Internet
- Interior Features : Jetted Tub
- Interior Features : Smoke Detector(s)
- Interior Features : Tray Ceiling(s)
- Interior Features : Vaulted Ceiling(s)
- Interior Features : W/D Hookup
- Interior Features : Walk-In Closet(s)
- Interior Features : Walk-In Shower
- Room(s) : 2nd Kitchen
- Room(s) : Bedroom (Basement)
- Room(s) : Bedroom-Master (Main Floor)
- Room(s) : Family Room (Basement)
- Room(s) : Great Room
- Room(s) : John Deere
- Room(s) : Living Areas (2)
- Room(s) : Pantry
- Room(s) : Rec. Room
- Utility Room : Blinds
- Utility Room : Double Pane Windows
- Utility Room : Tilt-In
- Utility Room : Window Coverings
- Utility Room : Window Treatments
Subdivision
- Quail Run
Lot Information
- Corner
- Landscaping
- Level
- Paved Frontage
- Sloped
Property Features
- Fireplace: Gas
- Fireplace: Living Room
- Foundation: Poured Concrete
Heating and Cooling
- Central
- Fireplace
- Forced Air
- Heat Pump Dual Fuel
- Ceiling Fans
- Heat Pump Electric
Basement Information
- Concrete
- Exterior Entry
- Finished
- Interior Entry
- Storage Space
- Walk-Out Access
Flooring
- Carpet
- Engineered Hardwood
- Tile
Exterior Features
- Brick
- Vinyl Siding
- Roof: Composition
Utility Information
- Sewer: Public Sewer City Water
- Fuel: Electric, Natural Gas
School Information
- Elementary School: Fairview
- Middle School: Fairview
- High School: West Plains
Garage
- Additional Parking
- Basement
- Driveway
- Garage Door Opener
- Garage Faces Side
- Oversized
- Parking Spaces
- Paved
Living Area
- 3,649 sqft
Location
Listing Price History
Date
Event
Price
% Change
$ (+/-)
Mar 28, 2024
Price Changed
$579,900
-2%
-10,000
Estimated Monthly Mortgage Payment
*Based on Fixed Interest Rate withe a 30 year term, principal and interest only
Listing price
Down payment
%
Interest rate
%Mortgage calculator estimates are provided by C21 Combs & Associates Real Estate and are intended for information use only. Your payments may be higher or lower and all loans are subject to credit approval.
Disclaimer: Copyright 2025 Southern Missouri Regional MLS IDX. All rights reserved. This information is deemed reliable, but not guaranteed. The information being provided is for consumers’ personal, non-commercial use and may not be used for any purpose other than to identify prospective properties consumers may be interested in purchasing. Data last updated 8/1/24 12:19



Description