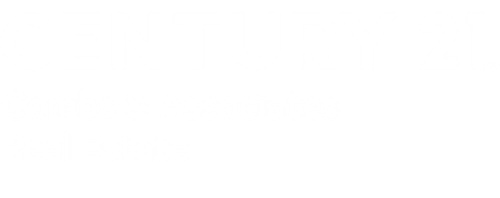
Sold
Listing Courtesy of: SOUTHERN MISSOURI / Westgate Realty Inc.-Wp
507 Remington Drive West Plains, MO 65775
Sold on 08/04/2025
sold price not available
MLS #:
60287605
60287605
Taxes
$2,603(2024)
$2,603(2024)
Lot Size
0.84 acres
0.84 acres
Type
Single-Family Home
Single-Family Home
Year Built
2006
2006
County
Howell County
Howell County
Community
Quail Run
Quail Run
Listed By
Shaun Duggins Group, Westgate Realty Inc.-Wp
Bought with
Shaun Duggins Group, Westgate Realty Inc.-Wp
Shaun Duggins Group, Westgate Realty Inc.-Wp
Source
SOUTHERN MISSOURI
Last checked Feb 7 2026 at 3:49 AM CST
SOUTHERN MISSOURI
Last checked Feb 7 2026 at 3:49 AM CST
Bathroom Details
- Full Bathrooms: 3
Interior Features
- Appliances : Microwave
- Appliances : Electric Water Heater
- Granite Counters
- Appliances : Refrigerator
- W/D Hookup
- Walk-In Closet(s)
- Appliances : Free-Standing Electric Oven
- Appliances : Water Softener Owned
- Walk-In Shower
Subdivision
- Quail Run
Lot Information
- Landscaping
- Paved Frontage
- Sprinklers In Front
- Sprinklers In Rear
- Cul-De-Sac
Property Features
- Fireplace: Living Room
- Fireplace: Gas
- Foundation: Poured Concrete
Heating and Cooling
- Central
- Ceiling Fan(s)
- Central Air
Basement Information
- Full
- Finished
Flooring
- Carpet
- Engineered Hardwood
- Luxury Vinyl
Exterior Features
- Brick
School Information
- Elementary School: Fairview
- Middle School: Fairview
- High School: West Plains
Garage
- Garage
Stories
- 1
Living Area
- 3,958 sqft
Disclaimer: Copyright 2026 Southern Missouri Regional MLS. All rights reserved. This information is deemed reliable, but not guaranteed. The information being provided is for consumers’ personal, non-commercial use and may not be used for any purpose other than to identify prospective properties consumers may be interested in purchasing. Data last updated 2/6/26 19:49


