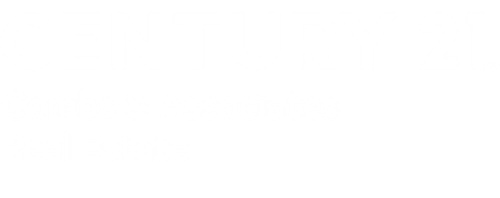
Sold
Listing Courtesy of: SOUTHERN MISSOURI / Westgate Realty Inc.-Wp
6560 Private Road 1182 West Plains, MO 65775
Sold on 02/21/2025
sold price not available
MLS #:
60279544
60279544
Taxes
$3,790(2023)
$3,790(2023)
Lot Size
10 acres
10 acres
Type
Single-Family Home
Single-Family Home
Year Built
2008
2008
Style
Contemporary, Two Story
Contemporary, Two Story
County
Howell County
Howell County
Community
N/a
N/a
Listed By
Shaun Duggins Group, Westgate Realty Inc.-Wp
Bought with
Kimberly Grennan, United Country Missouri Ozarks Realty Inc.
Kimberly Grennan, United Country Missouri Ozarks Realty Inc.
Source
SOUTHERN MISSOURI
Last checked Dec 27 2025 at 9:35 AM CST
SOUTHERN MISSOURI
Last checked Dec 27 2025 at 9:35 AM CST
Bathroom Details
- Full Bathrooms: 3
- Half Bathroom: 1
Interior Features
- Appliances : Microwave
- Appliances : Dishwasher
- Appliances : Refrigerator
- High Speed Internet
- Jetted Tub
- W/D Hookup
- Walk-In Closet(s)
- Walk-In Shower
- Appliances : Free-Standing Propane Oven
- Laundry : In Basement
- Granite Counters
Subdivision
- N/A
Lot Information
- Landscaping
- Wooded/Cleared Combo
- Horses Allowed
- Pasture
Property Features
- Fireplace: Propane
- Fireplace: Living Room
- Foundation: Poured Concrete
Heating and Cooling
- Central
- Fireplace(s)
- Ceiling Fan(s)
- Central Air
Basement Information
- Finished
- Utility
- Full
Flooring
- Carpet
- Tile
- Wood
Exterior Features
- Brick
- Vinyl Siding
Utility Information
- Energy: Solar
School Information
- Elementary School: West Plains
- Middle School: West Plains
- High School: West Plains
Garage
- Garage
Stories
- 2
Living Area
- 3,800 sqft
Disclaimer: Copyright 2025 Southern Missouri Regional MLS. All rights reserved. This information is deemed reliable, but not guaranteed. The information being provided is for consumers’ personal, non-commercial use and may not be used for any purpose other than to identify prospective properties consumers may be interested in purchasing. Data last updated 12/27/25 01:35


