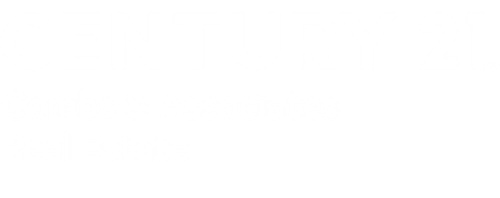


Listing Courtesy of: SOUTHERN MISSOURI / United Country Missouri Ozarks Realty Inc.
924 Nichols Drive West Plains, MO 65775
Active (530 Days)
$595,000
MLS #:
60260205
60260205
Taxes
$1,912(2023)
$1,912(2023)
Lot Size
2 acres
2 acres
Type
Single-Family Home
Single-Family Home
Year Built
1941
1941
Style
2 Story, Ranch
2 Story, Ranch
County
Howell County
Howell County
Community
Mae Radle'S
Mae Radle'S
Listed By
Kimberly S Miller Grennan, United Country Missouri Ozarks Realty Inc.
Source
SOUTHERN MISSOURI
Last checked Aug 1 2024 at 7:19 PM CDT
SOUTHERN MISSOURI
Last checked Aug 1 2024 at 7:19 PM CDT
Bathroom Details
- Full Bathrooms: 3
- Half Bathroom: 1
Interior Features
- Appliances : Dishwasher
- Appliances : Disposal
- Appliances : Electric Water Heater
- Appliances : Exhaust Fan
- Appliances : Free Standing Stove: Gas
- Appliances : Microwave
- Appliances : Refrigerator
- Amenities :
- Interior Features : Crown Molding
- Interior Features : Granite Counters
- Interior Features : Jetted Tub
- Interior Features : Sound System
- Interior Features : W/D Hookup
- Interior Features : Walk-In Closet(s)
- Interior Features : Walk-In Shower
- Room(s) : Balcony/Loft
- Room(s) : Family Room (Basement)
- Room(s) : Family Room (Main Floor)
- Room(s) : Formal Living Room
- Room(s) : In-Law Quarters
- Room(s) : Living Areas (3+)
- Room(s) : Sun Room - Heated
- Utility Room : Double Pane Windows
Subdivision
- Mae Radle's
Lot Information
- Landscaping
- Paved Frontage
Property Features
- Fireplace: Basement
- Fireplace: Bath
- Fireplace: Brick
- Fireplace: Gas
- Fireplace: Living Room
- Fireplace: Wood Burning
- Foundation: Poured Concrete
Heating and Cooling
- Central
- Heat Pump
- Zoned (2+ Units)
- Ceiling Fans
- Central Electric
Basement Information
- Partially Finished
- Plumbed
- Utility
Flooring
- Hardwood
- Tile
Exterior Features
- Vinyl Siding
- Roof: Composition
Utility Information
- Sewer: Public Sewer City Water
- Fuel: Electric
School Information
- Elementary School: West Plains
- Middle School: West Plains
- High School: West Plains
Garage
- Covered
- Driveway
- Garage Faces Rear
- Paved
Living Area
- 3,986 sqft
Location
Estimated Monthly Mortgage Payment
*Based on Fixed Interest Rate withe a 30 year term, principal and interest only
Listing price
Down payment
%
Interest rate
%Mortgage calculator estimates are provided by C21 Combs & Associates Real Estate and are intended for information use only. Your payments may be higher or lower and all loans are subject to credit approval.
Disclaimer: Copyright 2025 Southern Missouri Regional MLS IDX. All rights reserved. This information is deemed reliable, but not guaranteed. The information being provided is for consumers’ personal, non-commercial use and may not be used for any purpose other than to identify prospective properties consumers may be interested in purchasing. Data last updated 8/1/24 12:19




Description