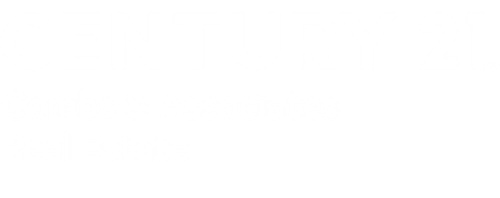


Listing Courtesy of: SOUTHERN MISSOURI / United Country Missouri Ozarks Realty Inc.
9750 County Road 6770 West Plains, MO 65775
Pending (813 Days)
$884,000
MLS #:
60252975
60252975
Taxes
$2,776(2023)
$2,776(2023)
Lot Size
25 acres
25 acres
Type
Single-Family Home
Single-Family Home
Year Built
2006
2006
Style
2 Story, Contemporary, Craftsman, Ranch
2 Story, Contemporary, Craftsman, Ranch
County
Howell County
Howell County
Listed By
Kimberly S Miller Grennan, United Country Missouri Ozarks Realty Inc.
Source
SOUTHERN MISSOURI
Last checked Aug 1 2024 at 7:19 PM CDT
SOUTHERN MISSOURI
Last checked Aug 1 2024 at 7:19 PM CDT
Bathroom Details
- Full Bathrooms: 3
- Half Bathroom: 1
Interior Features
- Appliances : Dishwasher
- Appliances : Disposal
- Appliances : Electric Water Heater
- Appliances : Exhaust Fan
- Appliances : Free Standing Stove: Propane
- Appliances : Refrigerator
- Appliances : Trash Compactor
- Amenities :
- Attic : Fully Finished
- Attic : Permanent Stairs
- Interior Features : Granite Counters
- Interior Features : High Speed Internet
- Interior Features : Jetted Tub
- Interior Features : Security System
- Interior Features : Smoke Detector(s)
- Interior Features : Vaulted Ceiling(s)
- Interior Features : W/D Hookup
- Interior Features : Walk-In Closet(s)
- Interior Features : Walk-In Shower
- Room(s) : 2nd Kitchen
- Room(s) : Bedroom (Basement)
- Room(s) : Bedroom-Master (Main Floor)
- Room(s) : Family Room (Basement)
- Room(s) : Great Room
- Room(s) : Living Areas (2)
- Room(s) : Office
- Utility Room : Double Pane Windows
Lot Information
- Acreage
- Dead End Road/Street
- Landscaping
- Level
- Mature Timber
- Rolling
- Wooded/Cleared Combo
Property Features
- Fireplace: Basement
- Fireplace: Glass Doors
- Fireplace: Great Room
- Fireplace: Propane
- Fireplace: Two or More
- Foundation: Poured Concrete
Heating and Cooling
- Central
- Geothermal/Ground Source
- Other - See Remarks
- Radiant Floor
- Ceiling Fans
- Geo-Thermal/Ground Source Electric
Basement Information
- Bath/Stubbed
- Finished
- Interior Entry
- Plumbed
- Storage Space
- Utility
- Walk-Out Access
Flooring
- Carpet
- Hardwood
- Tile
Exterior Features
- Cultured Stone
- Stucco
- Roof: Composition
Utility Information
- Sewer: Septic Tank Well - Private
- Fuel: Geo-Thermal, Propane
- Energy: Icfs (Insulated Concrete Forms), Sip (Struc Insul Panels), Thermostat
School Information
- Elementary School: Fairview
- Middle School: Fairview
- High School: West Plains
Garage
- Driveway
- Garage Door Opener
- Garage Faces Side
- Paved
Living Area
- 5,200 sqft
Location
Estimated Monthly Mortgage Payment
*Based on Fixed Interest Rate withe a 30 year term, principal and interest only
Listing price
Down payment
%
Interest rate
%Mortgage calculator estimates are provided by C21 Combs & Associates Real Estate and are intended for information use only. Your payments may be higher or lower and all loans are subject to credit approval.
Disclaimer: Copyright 2025 Southern Missouri Regional MLS IDX. All rights reserved. This information is deemed reliable, but not guaranteed. The information being provided is for consumers’ personal, non-commercial use and may not be used for any purpose other than to identify prospective properties consumers may be interested in purchasing. Data last updated 8/1/24 12:19




Description